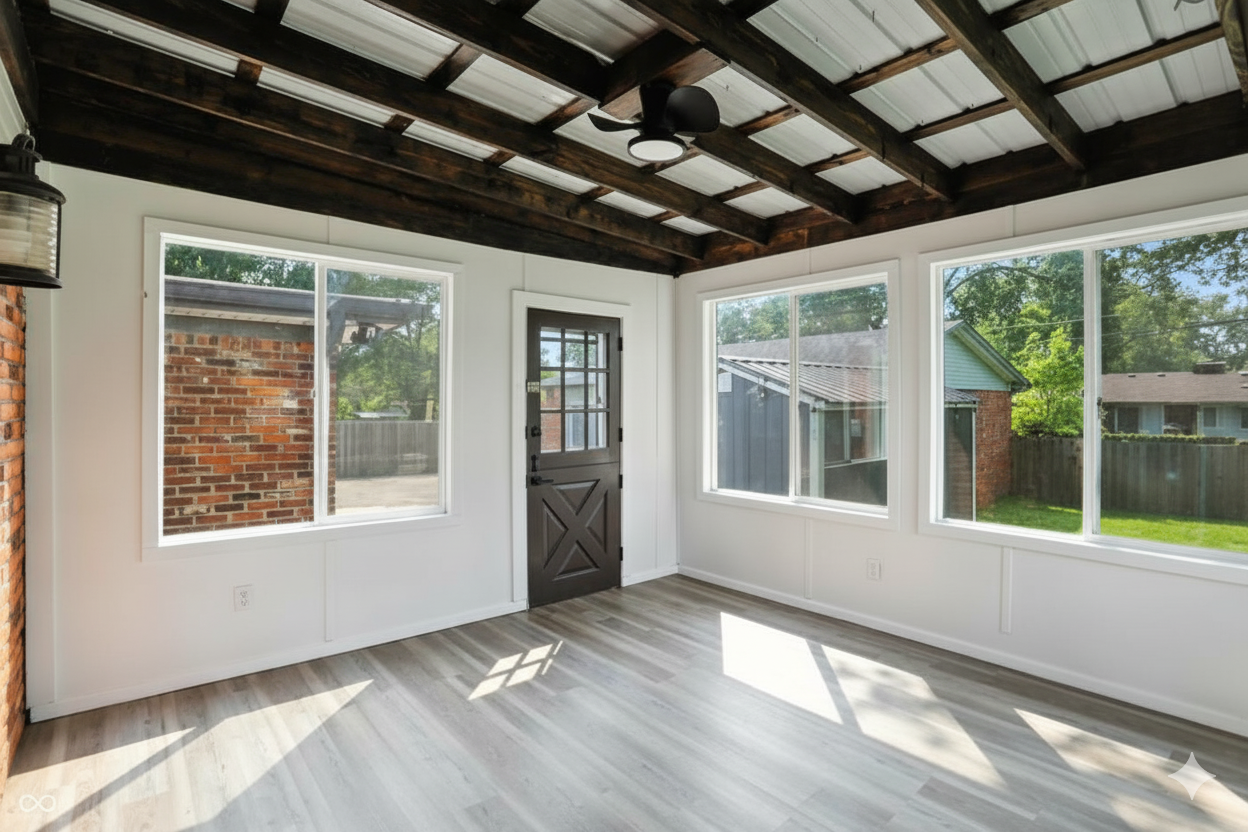
Redefining Space: Bestway Contractors' Expert Insights on Open Floor Plan Renovations Sep 02, 2025
When considering an open floor plan renovation, the first step is to evaluate the current layout of your home. It's crucial to identify which walls are structural and which are not. Load-bearing walls, as they support the weight of your home, require careful consideration and expert intervention if you intend to modify them. Our experienced team at Bestway Contractors is adept at assessing and planning these changes, ensuring your home’s structural integrity is preserved while achieving your vision for an open space.
After determining the layout possibilities, focus on flow and function. Open floor plans thrive on continuity. This means that each zone within the open area should serve a purpose but blend effortlessly into the next. For example, the transition from kitchen to dining area should be smooth, both in terms of design elements and functional use. An expert remodeler can guide you in selecting complementary colors, materials, and furnishings that maintain a cohesive design while still defining each area’s purpose.
Lighting is another crucial component in open floor plans. With walls removed, natural light can spread throughout the living space, creating a bright and airy ambiance. Bestway Contractors recommend strategically placed lighting fixtures to complement this natural light and add depth to the design. Pendant lights over the kitchen island or a statement chandelier in the dining area can serve as focal points, enhancing the aesthetic without disrupting the flow.
Another important consideration in open floor plan renovations is storage. Without traditional walls to house storage solutions, you have to get creative. Built-in cabinetry, kitchen islands with storage, and multi-functional furniture can provide the necessary space to stow away items while maintaining the openness of the design. Our team can help devise clever solutions tailored to your needs, ensuring that your living space remains clutter-free.
Sound management is also critical in an open floor plan. The absence of walls can lead to sound traveling easily throughout the space. To address this, consider integrating acoustic solutions such as area rugs, upholstered furniture, or acoustic panels that help absorb sound without detracting from the open concept.
Open floor plans not only enhance aesthetic appeal but also increase the versatility of your home. They create an environment where family and friends can gather, engage, and enjoy each other’s company without being confined to separate rooms. At Bestway Contractors LLC, we are committed to translating your dreams into reality, taking into account your specific needs and the overall structure of your home.
In conclusion, the transformation to an open floor plan is a significant undertaking that requires professional insight and precision. Bestway Contractors is proud to offer expert guidance and top-tier craftsmanship throughout every stage of your renovation journey. With our experience and commitment to quality, your open floor plan can redefine how you live, work, and entertain in your treasured home. Reach out to Bestway Contractors today to explore how an open floor renovation can breathe new life into your living space.
/filters:no_upscale()/media/237df3ce-1244-4c12-b2fb-26a97f107b2a.jpeg)
/filters:no_upscale()/filters:format(webp)/media/28b795e9-63b3-47e2-9cfd-47a1477866b6.png)